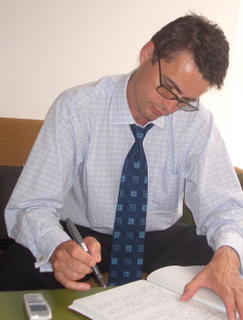Tonight the Council will endorse a masterplan for the new park at the former water Police site. This will bring to a conclusion the successful process of acquisition and extensive community consultation about the park's future. The local community, staff and consultants are to be congratulated on the excellent level of engagement in this process. Calls, faxes and emails are still arriving as various points of view are being promoted up to the 11th hour. Consultation is an interesting concept. Many believe it means the result wil incorporate every single view expressed in the consultation process or that a consensus or compromise will result. Those not happy with the outcome will argue the consultation process was ignored or flawed and those satisfied will stand by the process.
Community consultation such as that undertaken for the water police site delivers up to the Council the catchment of local and user views. Professional independent local government staff, landscape architects, engineers and consultants pull this process together into a report for the Council. Tonight is the stage where the Councillors - elected by 130,000 people from across the city, bring to the table their input to the process. Often at community consultation forums and workshops the Councillors are asked not to make input but to merely observe, taking into account that their obligation to the process is to shape and interpret the outcome at the Council chamber.
And so tonight 10 Councillors will debate the final plans for the controversial site and bring to the table the broader city perspective and responsibilities.
I am impressed with the recommendation from Council's staff. (Full report with attachments here). The contentious issues in the master plan are well described in the letter to today's Sydney Morning Herald. Balancing a well organised campaign against certain controversial elements of the masterplan are residents and users in support of the proposals. The points of contention is summary are:
- inclusion of a community use building under the cliff face between in the south western corner.
- the central shoreline walk through the park.
- relocation of the existing children's playground.
- access stairs from Pirrama Road to the cliff top of Pyrmont.
Some of the controversy unintentionally reflects the age old debate about what is a park? Some - such as the SMH letter writer have a more traditional Capability Brown view of open space (Capability Brown landscaped the great 19th century English estates with romantic grand rivers and vistas) versus others (including eCouncillor) who have a philosophy for urban parkland spaces attuned to the great 20th century landscape architect Roberto Burle Marx combining a built form understanding the urban environment creating a lyrical landscape of human scale and use. Some call this style 'over engineered' and others 'urban scale'.
I feel the masterplan for Pyrmont Point park balances the two philosophies without too many compromises. Significant open spaces lined with fig trees and eucalyptus plantings allow ample green vistas to the water whilst steps and pathways mark the historical alignment of the shoreline and permit transition from the hard built forms of the surrounding neighbourhoods.
The inclusion of the community building and related stairs is a point of difference where Councillors should be taking into account the broader needs of the community, value for community investment and longer term strategic planning. Again the concept of well scaled built form between the narrowed and realigned road and the cliff face with flat roof-top gardens and contemporary connecting stairs joining through two levels to the parkland below is an exciting response to the built environment and the parkland forshore below. Very Burle Marx. eCouncillor supports the community space because the responsible expenditure of tens of millions of dollars from across the City of Sydney ratepayers into this site needs to be a sustainable community investment. A future community use for this remote but strategic corner is an appropriate return for the broader community across the city and allows the site to cater for a larger cross section of community members - whether youth, elderly, multi-cultural, arts or others user groups. The stairs connecting via the roof of this building to the park below from the cliff above will provide another appropriate element of human and urban scale whilst at the same time improving the permiability and access for the community to and from the many homes and streets above.
Much emmotive debate has centred on the relocation of the children's playground. On a recent site inspection the case was made for the new location based on closer proximity to the proposed pavilion with toilets and sheltered seating. Moving the play equipment away from the waters edge has some demonstrated safety benefits. In many ways relocating the play equipment area to the more urban designed elements of the space and in turn opening up the point area to green space and uninterrupted water vistas is an appropriate balanced landscape design response and a logical amendment to the park after the addition of the new space and in effect the amalgamation of the parklands at Pyrmont.
No doubt the future of this important new urban parkland will continue to arouse impassioned public debate - not just between landscape philosophers.
